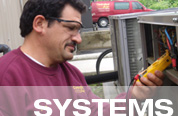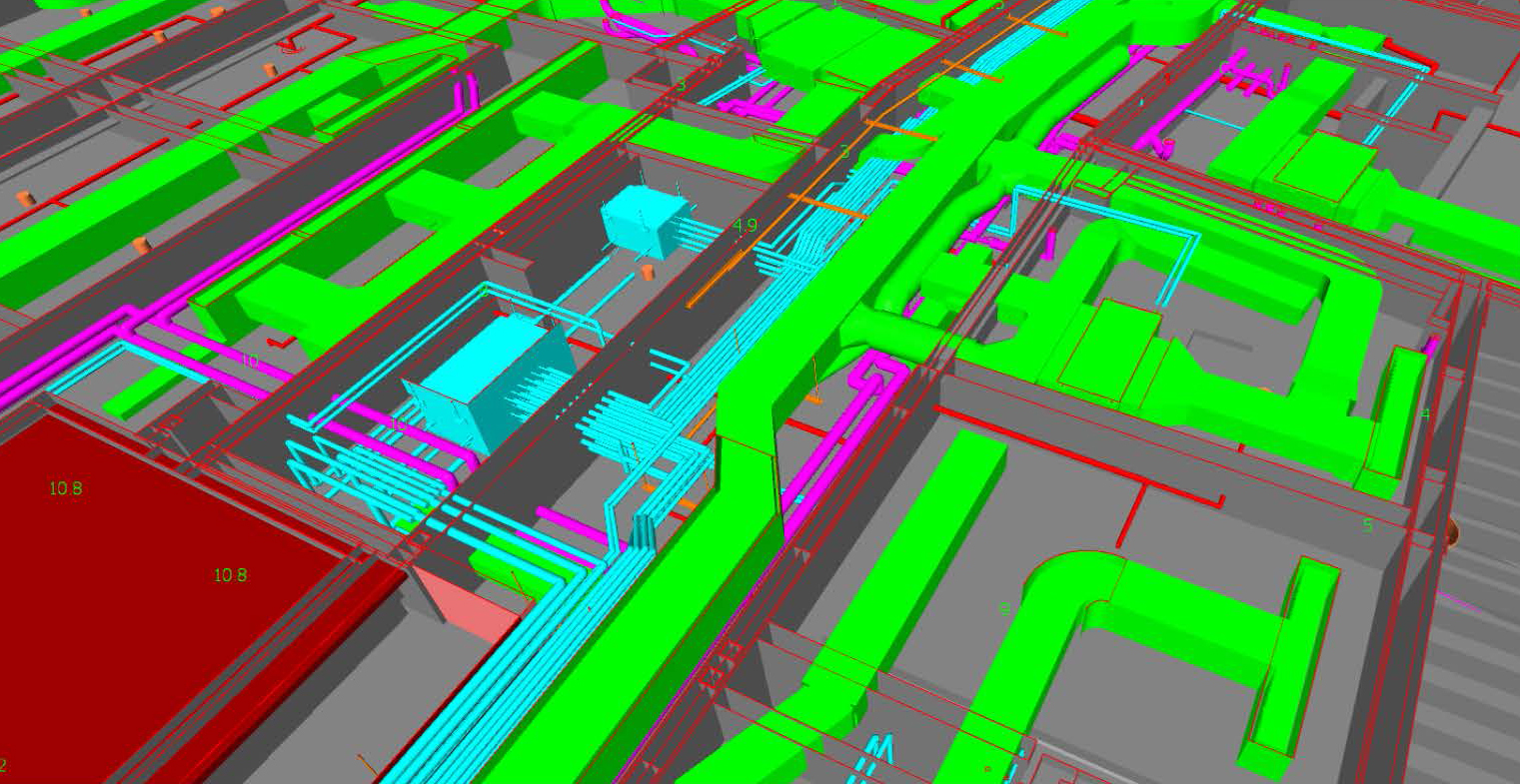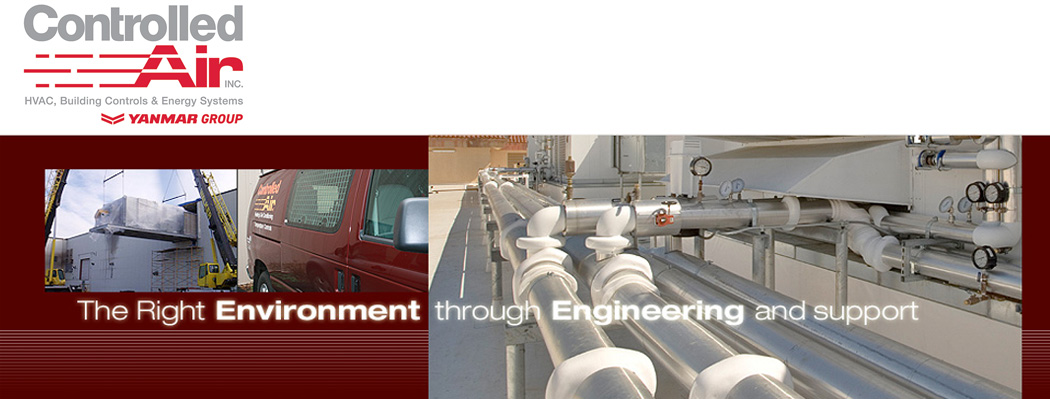
Design Build
Our engineers are experienced at solving every kind of building environment and facility management challenges. We meet with you to discuss your goals, objectives and plans for growth. We then apply our technical knowledge to your unique set of requirements. Our engineers produce a working plan that gives you the quality and flexibility you need to create the productive working environment you want.
Controlled Air, Inc. specialists can design environmental and sustainable energy systems for any building or complex. Cost-efficient heating and cooling units and co-generation systems are our specialty. Complete digital control systems come with installation enclosures and pneumatic interfaces.
Everything you need can be included to implement building wide strategies for comfort and facility management including a full complement of sensors, valves, dampers and actuators, all easily programmable and accessible from a central workstation. Computerized controls can quickly, easily and reliably regulate amount, temperature and quality of air in your facility.
Controlled Air, Inc. is your best resource for up-to-date information, design excellence, superior products and unparalleled service.
Engineering & Review Process
LOAD CALCULATIONS & ENERGY ANALYSIS
Controlled Air’s engineers are experienced at solving every kind of building environment and facility management challenge. We apply our technical knowledge to your unique set of requirements. Our engineers produce a working plan that gives you quality and flexibility to create the productive working environment you want. Below is an example of our engineering process to help you better understand how our engineering teams develops the best plan for your facility.
HAP PROGRAM
- Uses ASHRAE Heat Balance load method.
- Permits hourly and seasonal scheduling of occupancy, internal heat gains, and fan and thermostat operation.
- Models one 24-hour cooling design day for each month using ASHRAE recommended design weather data and clear sky solar radiation procedures.
COORDINATION & 3D MODELING ESTIMATING SOFTWARE
- Our estimating software provides up-to-date information on the cost of material and labor.
- Builds historical data to provide a competitive proposal. • The model visualization provides a level of clarity and understanding for all involved in our projects.
LOAD CALCULATIONS & ENERGY ANALYSIS
- Model shapes, structures, and systems in 3D with parametric accuracy, precision, and ease.
- Empower multidisciplinary teams with specialty toolsets and a unified project environment

Contact Us For More Information
Contact us to find out how Controlled Air can help your facility save on energy costs and lower your carbon footprint.
